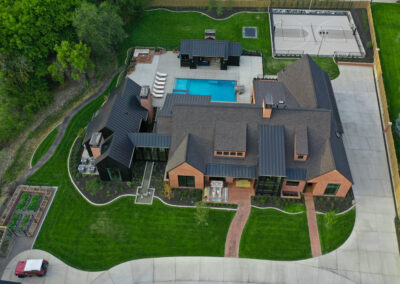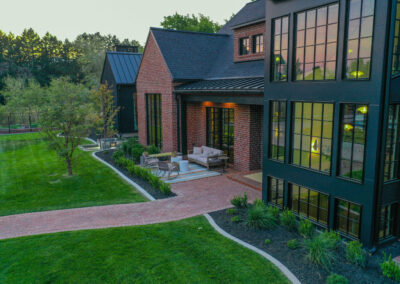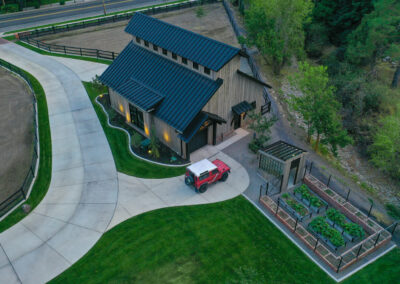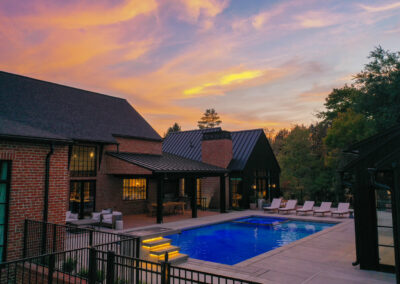Featured Project
Andra Residence
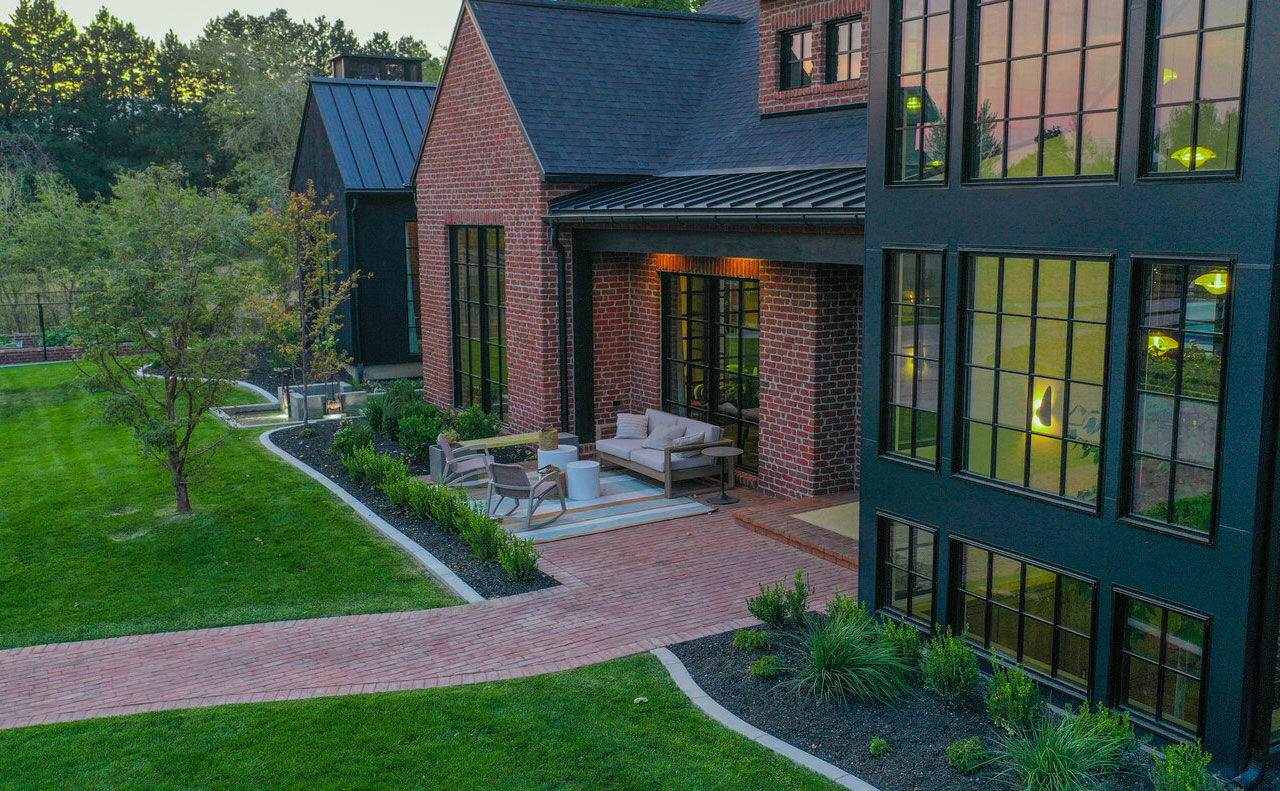
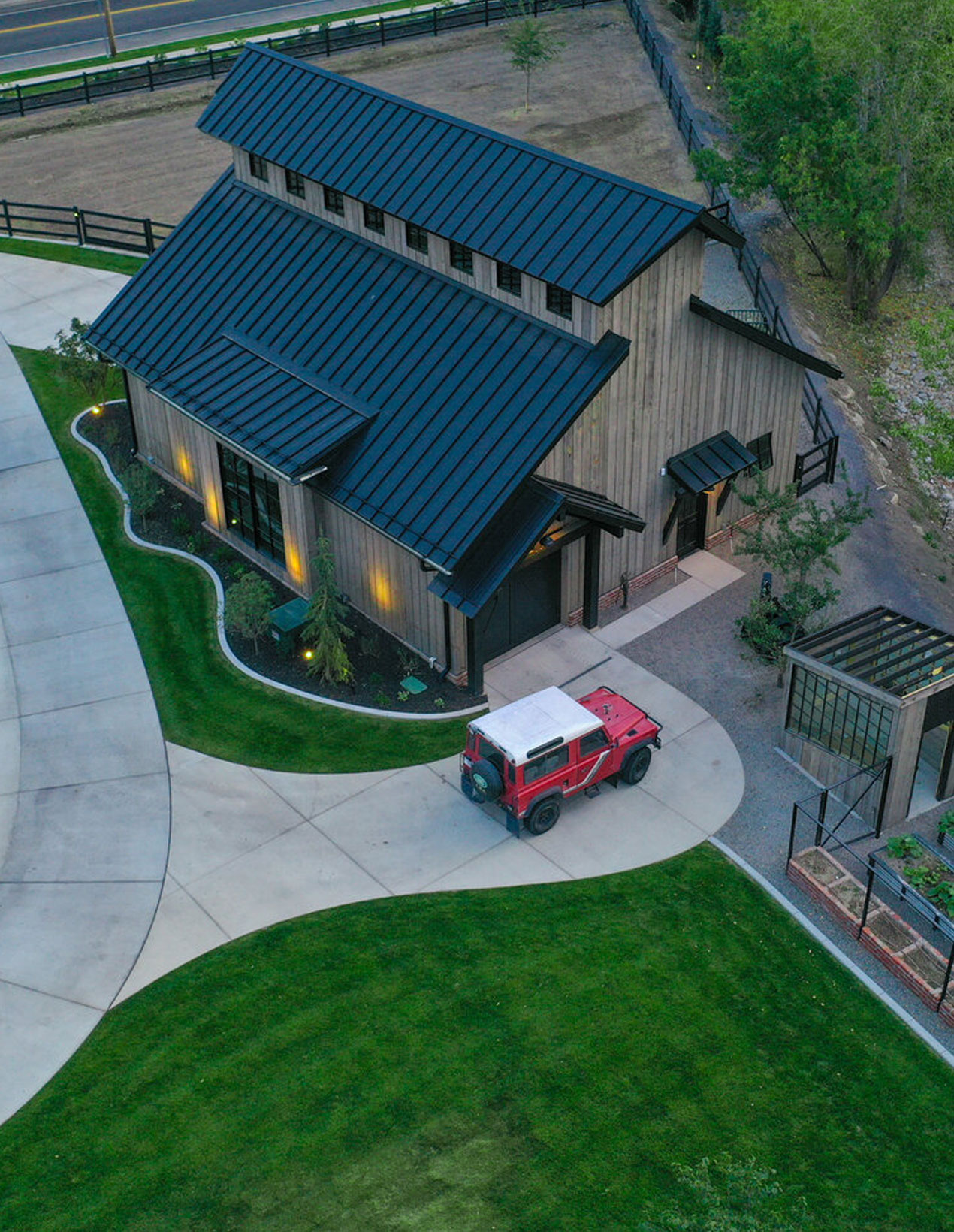
the vision
Being part of this exceptional project was an honor. We had the privilege of designing the landscape alongside the house, allowing us ample creative freedom to fuse the owners’ vision with architectural innovation.
The striking combination of red brick, black exterior siding, and black-clad windows provided an impressive backdrop for the landscape. Balancing the owners’ wish to showcase the house, we strategically placed planters while preserving vast open spaces, creating an elegant harmony between the home and its surroundings.
Our aim was to craft a family-friendly farmstead, offering abundant outdoor entertainment while serving as a welcoming gathering place for family, friends, and neighbors.
Set on a prominent 2-acre lot in Alpine, this property drew national attention during the Parade of Homes, lauded for the home’s craftsmanship and the integration of a sophisticated landscape and hardscape. Every detail was meticulously considered, and our ongoing collaboration during construction ensured we brought the owners’ vision to life.
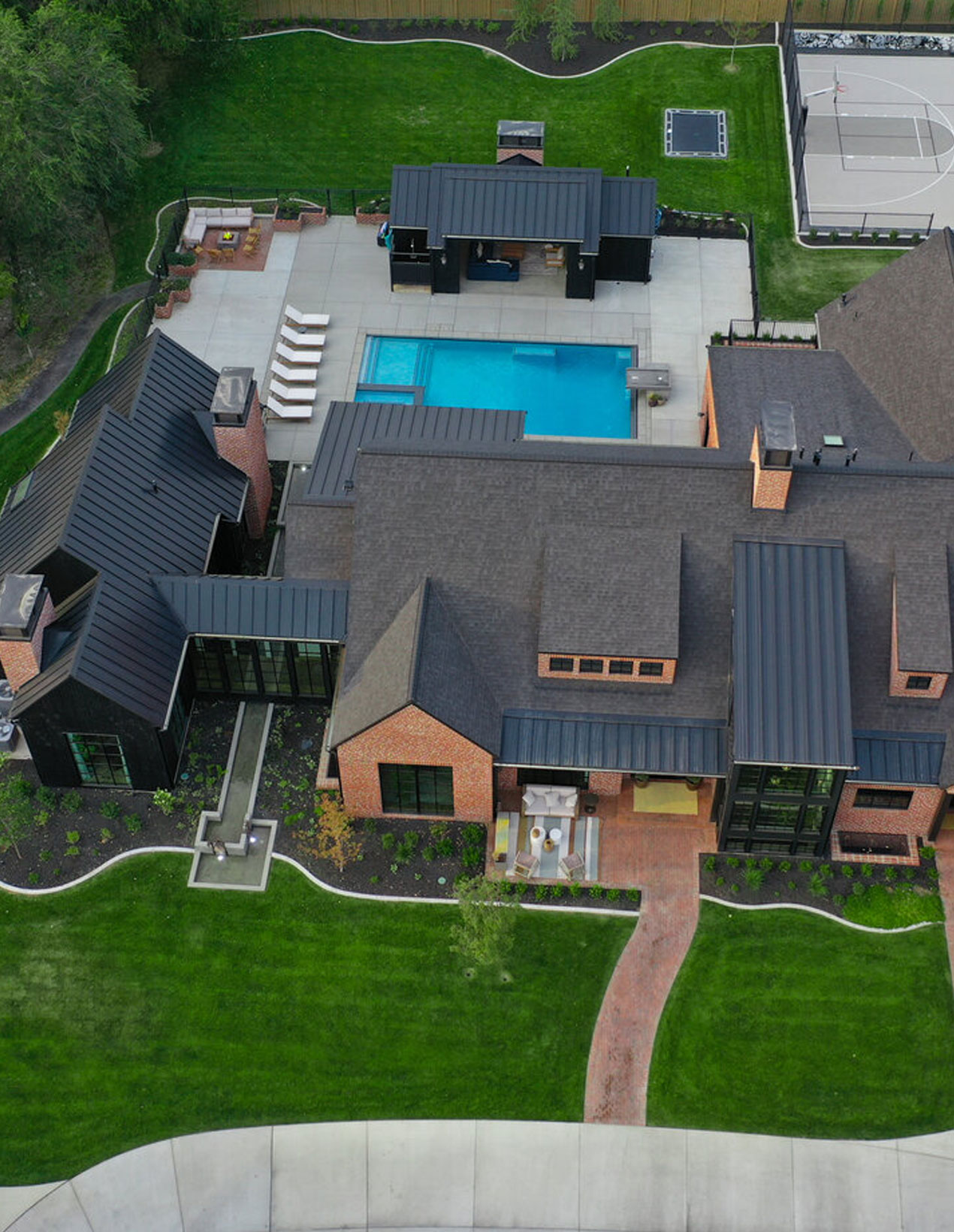
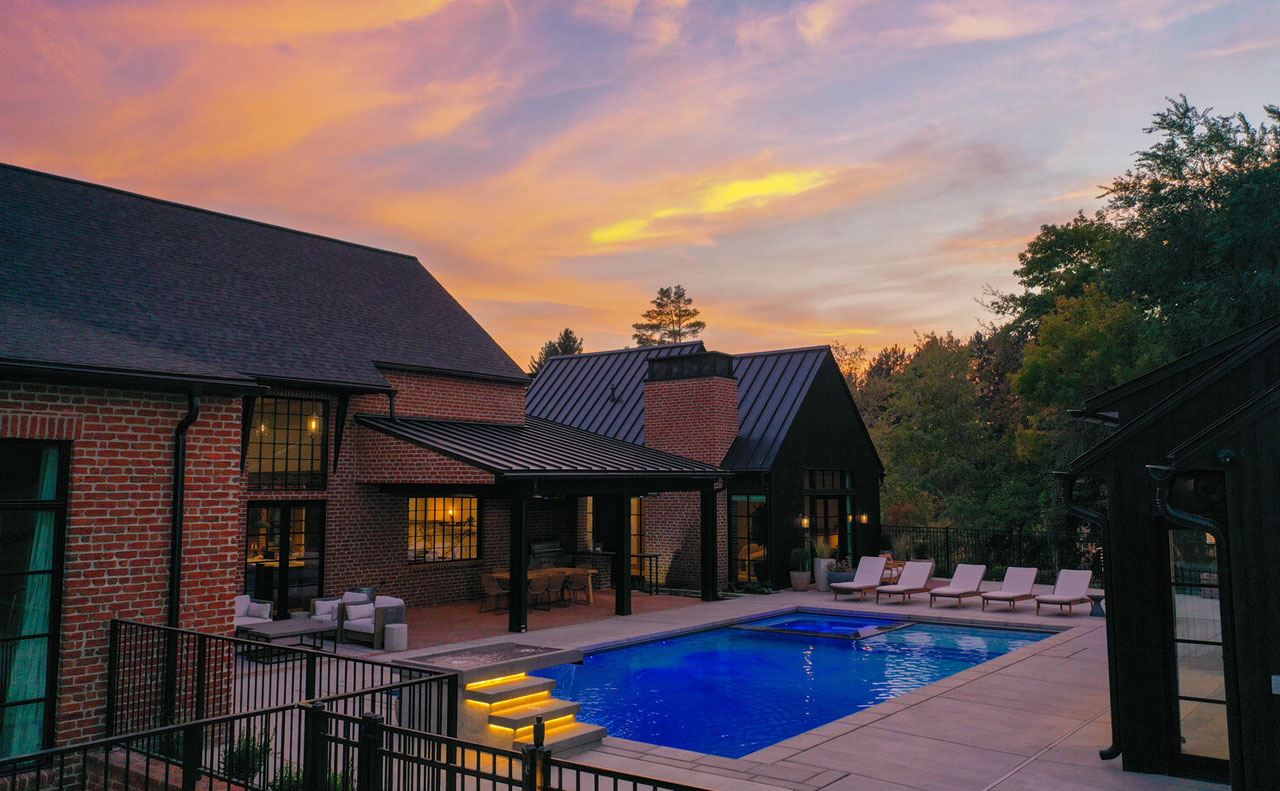
philosophy
One challenge was harmonizing the house’s prominence with the practicality of accommodating llamas and other animals in the front yard pastures. The animals were to be a focal point without compromising the property’s elegance. Preserving the existing grain silo and mature trees added a touch of history and character to the revamped space.
Integrating a stream along the west side posed another challenge, which we addressed by creating crushed granite walkways that follow its edge, featuring various access points to the water and kid-friendly beach areas.
Respecting the lot’s history while modernizing the house was crucial. Collaborating closely with the owner and builder, we incorporated an old-fashioned water trough with a turnstile flowing under the walkway to the detached master bedroom.
The swimming pool takes center stage in the backyard, flanked by a stunning pool house and a covered patio off the kitchen and main living area. We meticulously matched the brick used on the house to create stunning exterior walkways, patios, and even the driveway apron, seamlessly integrating the outdoor spaces with the house’s aesthetic.
In tandem with our clients, we crafted multiple outdoor rooms, each serving as an entertainment zone. From the step-down fireplace by the pool to the unique built-in hot tub, the intimate patio off the master bedroom, and the graffiti-adorned sports court, every space was designed for enjoyment and intrigue.

